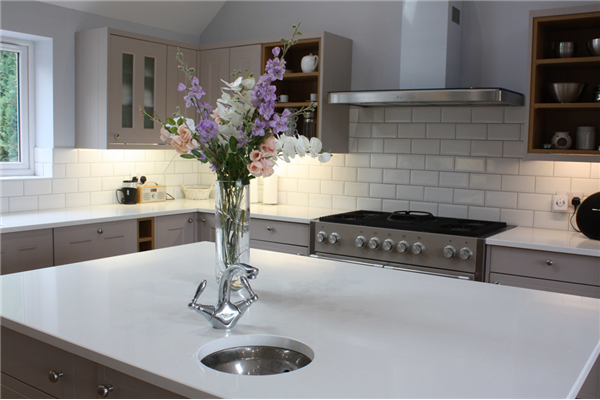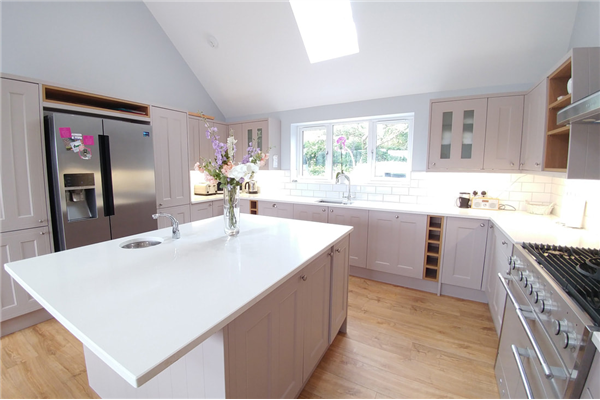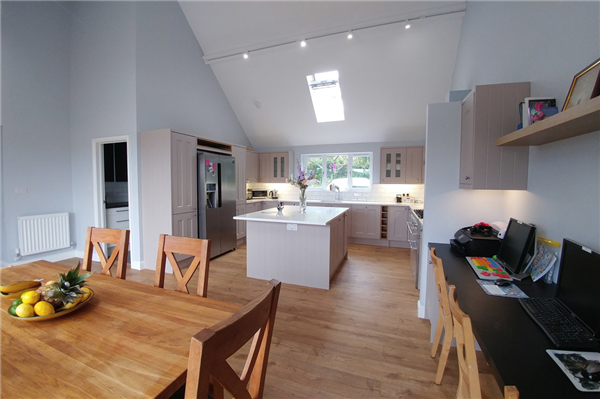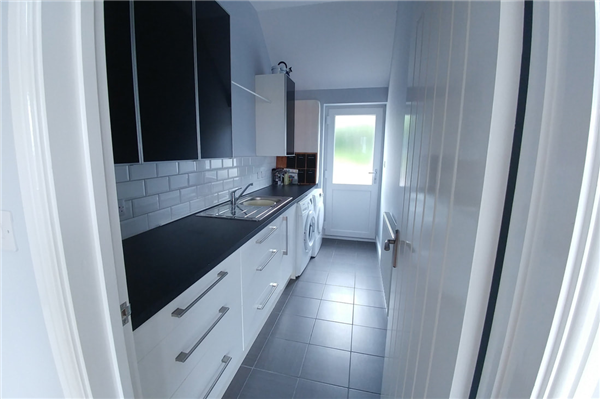Ground Floor Extension
Open plan living space
Open plan living space
Our client based in Ashwell near Baldock, Hertfordshire wanted to create more of an open plan living space within their home.
Gilbert & Gregson Construction Ltd were contracted to build a ground floor side extension. This would be an extension for a kitchen diner that opened out onto a solid core composite decking area. This gave the client more inside and outside space for the family to enjoy.
The client came to us with an image in their head of what they would like to achieve. We took our client through the initial planning drawings stage, filed their planning application and after planning was agreed created construction drawings. All through our in house architectural designer.
We were then contracted to undertake the build this included:




Our advice is free and we'd be happy to discuss your building project. Please don't hesitate to get in touch.